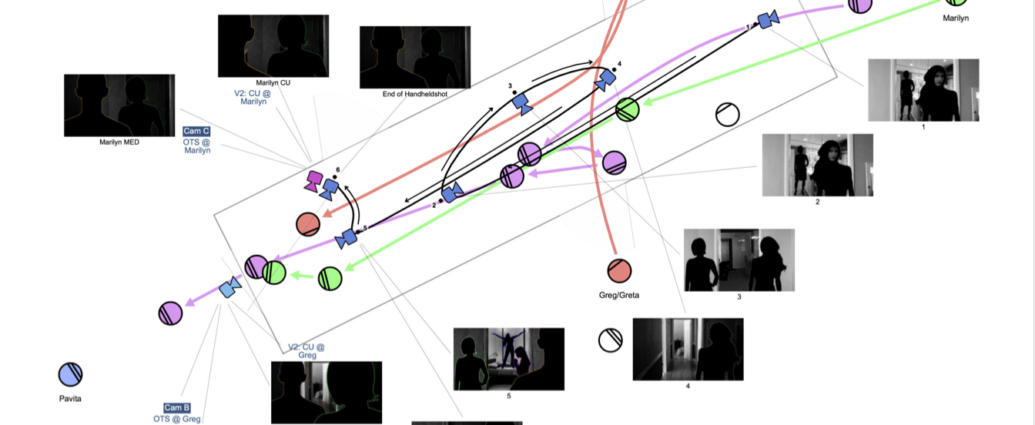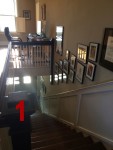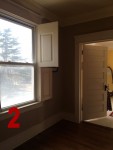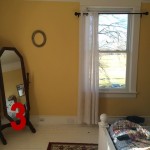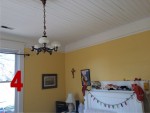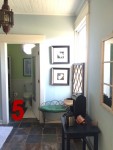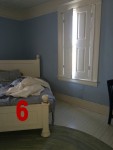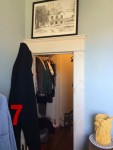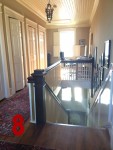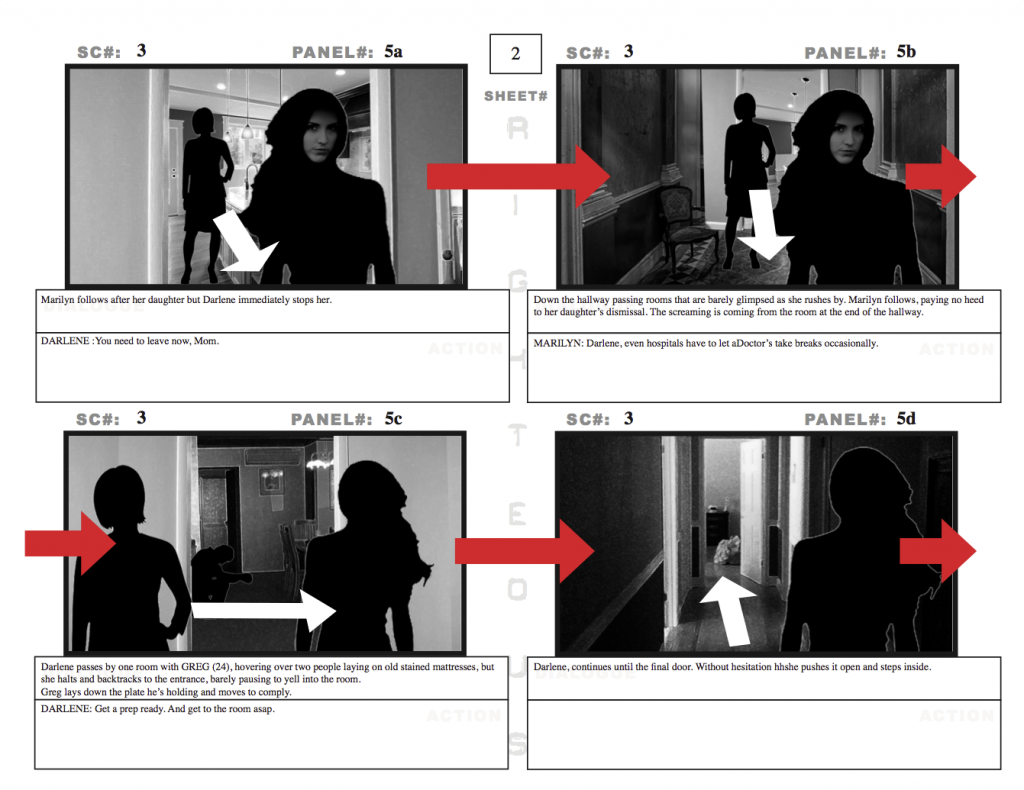Here is an excerpt of an email conversation from the director to the production designer concerning locations.
“Without a schematic I”m having a little difficulty orienting myself. Schematic and storyboard included below.
What is in the door that’s right next to the desk and window in this pic(1) ? Is it this one (2)? And are (3) and (4) the room it looks into? If so those will work actually for the room that Pavita is in or the office sequence The one caveat we have with the Pavita room is that the way I want to shoot it is without a cut to reveal. (I’ve included the storyboard sequence that leads up to at a schematic that will hopefully help). Meaning from the moment Darlene leaves her office until she slams the door of Pavita’s room closed it will be the same shot so they have to be able to walk down from whatever door we choose as the office to the door of Pavita’s room, open it and see in it without a cut (all one shot.)
This next pic (5), is this what is at the other end of the hallway? If so what is on the wall you were standing with your back to to take this pic? If NOT what IS at the other end of the hallway from (1)? If it IS at the end of the hallway we could use the bathroom door as Darlene exit because we’re actually cutting as you leaves her office to the hallway shot BUT we’d have to have a THIRD room to shoot the office sequence in.
Lastly, not sure where these two (6/7) fit in the scope of (8) layout.

